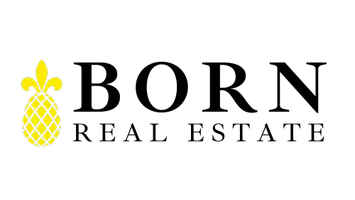21968 Crest Forest DR Cedarpines Park, CA 92322
UPDATED:
09/30/2024 05:48 PM
Key Details
Property Type Single Family Home
Sub Type Single Family Residence
Listing Status Active
Purchase Type For Sale
Square Footage 979 sqft
Price per Sqft $324
Subdivision Cedar Pines Park (Cepp)
MLS Listing ID RW24104500
Bedrooms 1
Full Baths 1
Construction Status Updated/Remodeled,Turnkey
HOA Y/N No
Year Built 1930
Lot Size 6,825 Sqft
Acres 0.1567
Property Description
Location
State CA
County San Bernardino
Area 286 - Crestline Area
Zoning CF/RS-14M
Rooms
Other Rooms Shed(s)
Main Level Bedrooms 1
Ensuite Laundry Washer Hookup, Gas Dryer Hookup, Inside, See Remarks
Interior
Interior Features Beamed Ceilings, Built-in Features, Ceiling Fan(s), Granite Counters, Living Room Deck Attached, Recessed Lighting, Galley Kitchen, Main Level Primary, Primary Suite
Laundry Location Washer Hookup,Gas Dryer Hookup,Inside,See Remarks
Heating Central
Cooling None
Flooring Carpet, Laminate
Fireplaces Type Living Room, Wood Burning
Fireplace Yes
Appliance Dishwasher, Disposal, Gas Oven, Microwave
Laundry Washer Hookup, Gas Dryer Hookup, Inside, See Remarks
Exterior
Garage Driveway, Paved
Pool None
Community Features Near National Forest
Utilities Available Electricity Connected, Natural Gas Connected, Sewer Connected, Water Connected
View Y/N Yes
View Mountain(s), Neighborhood, Trees/Woods
Porch Deck, Wrap Around
Parking Type Driveway, Paved
Total Parking Spaces 2
Private Pool No
Building
Lot Description Back Yard, Sloped Down, Front Yard, Yard
Dwelling Type House
Story 2
Entry Level Two
Sewer Public Sewer
Water Public
Architectural Style Bungalow, Cottage, See Remarks
Level or Stories Two
Additional Building Shed(s)
New Construction No
Construction Status Updated/Remodeled,Turnkey
Schools
School District Rim Of The World
Others
Senior Community No
Tax ID 0342264310000
Security Features Carbon Monoxide Detector(s)
Acceptable Financing Cash, Conventional, FHA, VA Loan
Listing Terms Cash, Conventional, FHA, VA Loan
Special Listing Condition Real Estate Owned

GET MORE INFORMATION




